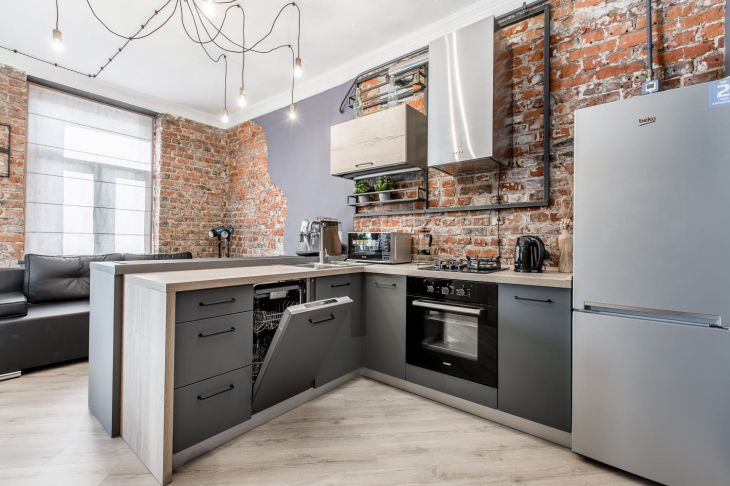Cost of convenience: 3 kitchen layout mistakes to avoid
It is important that the kitchen is not only beautiful, but also functional.
Moreover, some errors in planning can make it inconvenient.
Yulia Tychino, an expert on interior design and interior design, spoke about the mistakes that should be avoided.
Too cramped
This error is quite common.
When arranging furniture, it is important to ensure that it does not interfere with movement. After all, cooking in such a kitchen will be extremely difficult.

Therefore, there should be enough free space between the table, refrigerator, door and other furniture.
The minimum width of passages must be at least 70 cm.
You also need to arrange the furniture and equipment so that it is convenient to open the doors.
Don't use all the space
It is quite difficult to place everything you need in a small kitchen.
But in this case, you can use any free space to good effect.
For example, you can hang cabinets from the ceiling, and also use shelves and rails.
If after arranging the furniture there are narrow niches left, then you can install a small shelving unit in them.
Also, if possible, the window sill can be turned into an additional work area.
Incorrect placement of sockets
Lighting and the presence of electrical outlets in the kitchen should be considered at the renovation stage.
After all, if there are few of them, or they are in the wrong place, then it will not be easy to correct the situation.
So it is advisable to think in advance what equipment will be used and where it will be located.
Previously, we wrote about how to properly plan a small kitchen.
