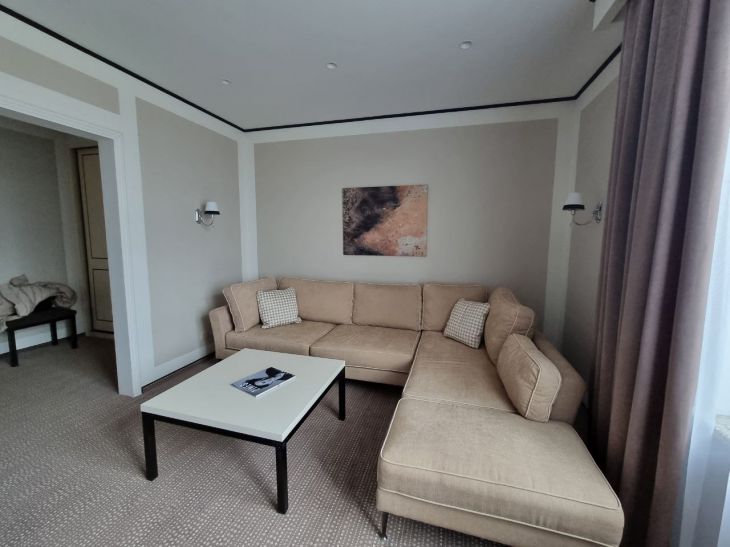Getting rid of cramped spaces: zoning space in a small apartment
Living in a small apartment is not an easy task. Often there is a feeling of crampedness and lack of space.
However, with proper planning and zoning, even a small space can be made as functional and comfortable as possible.
To begin with, you should define the zones of the apartment based on household needs. These can be the zones of the hallway, kitchen, living room, bedroom and bathroom, says Yulia Tychino .
It is important to think through the arrangement of zones in such a way that the transitions between them are convenient and logical.
For example, it makes sense to place the kitchen and dining room next to each other, combining them into a single kitchen-dining area. And it is better to place the recreation area away from the noisy kitchen. It makes sense to separate the bedroom with a partition to create a sense of privacy.

After defining the zones, it is important to select the optimal layout and content for each of them.
A narrow but long corridor with built-in cabinets and shelves along the entire length is suitable for the hallway area. This will allow you to place shoes, outerwear and other things that are used when going outside.
It makes sense to equip a small kitchen with two-level shelves, pull-out drawers, folding tables. This will save space and make the kitchen more ergonomic.
Transformable furniture is suitable for the living room: a sofa with a lifting mechanism, a coffee table on wheels, which becomes a dining table if necessary. You can also save space by using a small corner sofa and chairs that are easy to remove.
As for the bedroom, it is appropriate to use a high bed with drawers for linen and clothes, which will eliminate the need to buy a separate chest of drawers. The bed can also be placed on a podium to organize additional storage space underneath it.
The bathroom requires competent arrangement of plumbing fixtures and organization of shelves. It is worth giving up the bathtub in favor of a spacious shower. The toilet and sink can be placed compactly or even installed in a single block to save space.
In addition, in any area, the space can be visually expanded by using a light color scheme, minimalism in decor, built-in lighting and mirror surfaces. The main thing is to be creative and try to use every centimeter wisely.
Previously, we wrote about how to arrange a children's room in a one-room apartment.
