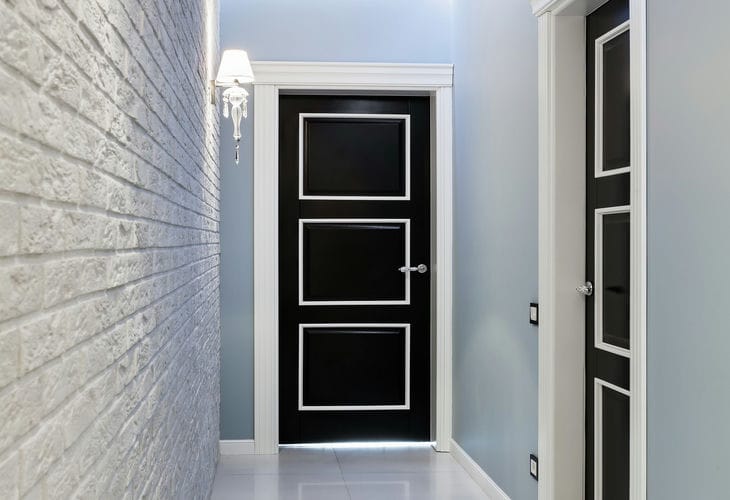How to get the most out of the minimum: ideas for transforming a narrow hallway in an apartment
The hallway is perhaps one of the most difficult spaces in an apartment to design.
However, you can get the most out of it, especially if you know how to do it.
Yulia Tychino, an expert of the online publication TUT NOVOSTI on issues of interior design and interior design, will give you ideas on how to make the most of a narrow space.
How to beat a corridor
Firstly, if the corridor is adjacent to the hallway, then it is worth using zoning techniques that will help make it visually wider.
To achieve this, designers use light and color, as well as furniture placed in the right places.

Secondly, the floor covering should be laid diagonally or transversely: this will visually expand the room.
Thirdly, there should not be a single dark or blind spot in a narrow corridor. Therefore, lighting should be taken care of properly.
Fourthly, remember that a narrow space does not tolerate not only an overload of details, but also a complex range of shades. The corridor should not be decorated in a classic style, country and shabby chic will also look bad.
