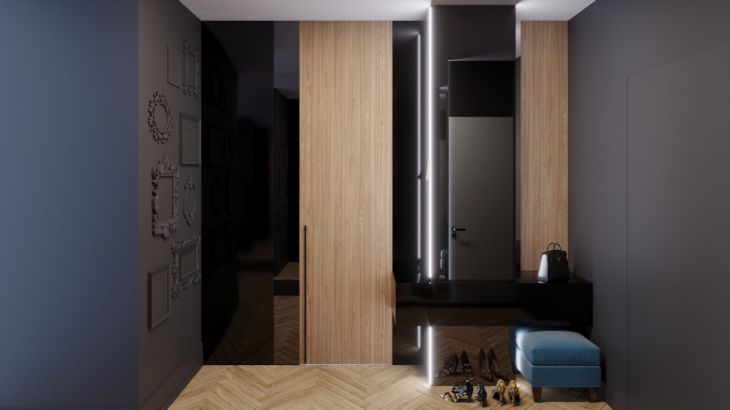This Hallway Life Hack Amazes Designers: How to Make a Palace Out of 2 m²
You walk into the apartment and the first thing you see is a narrow hallway littered with shoes, jackets and boxes.
Don't rush to blame the footage: even 2 square meters can be turned into a functional and stylish space if you know the secrets that designers keep quiet about.
The first step is to stop perceiving the hallway as a passage area. It is the calling card of the house, and it deserves attention. Start with an analysis: what is in the way? Most often, it is chaotic storage and improper zoning. The solution is to use verticals. Narrow open shelves up to the ceiling, placed above the door or along the wall, will replace bulky cabinets. For example, shelves 15–20 cm deep are ideal for shoes, and the upper tiers can be reserved for seasonal items or decor. Important: choose designs without protruding elements so as not to “eat up” the space.
Mirrors are your main tool. But don’t hang them at random. A wall-sized panel will visually double the area, and a beveled mirror will add light and depth. If you’re afraid of the “mirror tunnel” effect, divide the surface into several sections. For example, three vertical mirrors in thin frames will create the illusion of an arch. Another life hack is a mirrored wardrobe. It will combine storage and visual lightness. But avoid glossy facades: fingerprints will ruin the whole effect.
Transformer furniture is a salvation for mini hallways. A folding console with a folding tabletop will replace a key cabinet. After use, it can be easily folded, freeing up the passage. A folding bench with a drawer inside will solve the problem of seats and storing small items. Look for models with metal legs: they look airier than wooden ones. If there is very little space, install wall-mounted transformer hooks: during the day they hold bags, and at night they fold into a compact rectangle.

The color scheme is the key to the perception of space. Light walls (beige, soft gray, mint) reflect light, making the hallway more spacious. But monochrome is boring. Add accents: bright handles on cabinets, a contrasting baseboard, a painting in rich colors. For example, a terracotta rug by the door or a blue stripe above the mirror will dilute the neutral background. Flooring with a diagonal pattern (tiles, laminate) will "stretch" the space. The pattern should be small: large elements visually narrow the room.
Lighting is the final touch. A central chandelier in a cramped hallway is a mistake. It creates shadows and “presses”. Instead, use a hidden LED strip along the perimeter of the ceiling: soft diffused light will visually raise the height. Complement with spotlights above the mirror and shelves. If sockets are not available, choose battery-powered sconces. Important: warm light (2700–3000 K) will make the atmosphere cozier, cold light (4000 K) will emphasize the modern style.
Don't forget about the details. A narrow vertical umbrella hanger by the door, a magnetic board for notes, a basket for small items on the wall - every little thing should work for functionality. And lastly: regular de-cluttering. Once a month, get rid of unnecessary things. Even the most thoughtful hallway gets cluttered if you don't keep it in order. Remember: luxury is not in square meters, but in the right approach.
P.S. Want to test a life hack? Measure the hallway, sketch out a plan on graph paper and experiment. Sometimes it’s enough to move a mirror or change the lamps to make the space sparkle in a new way.
